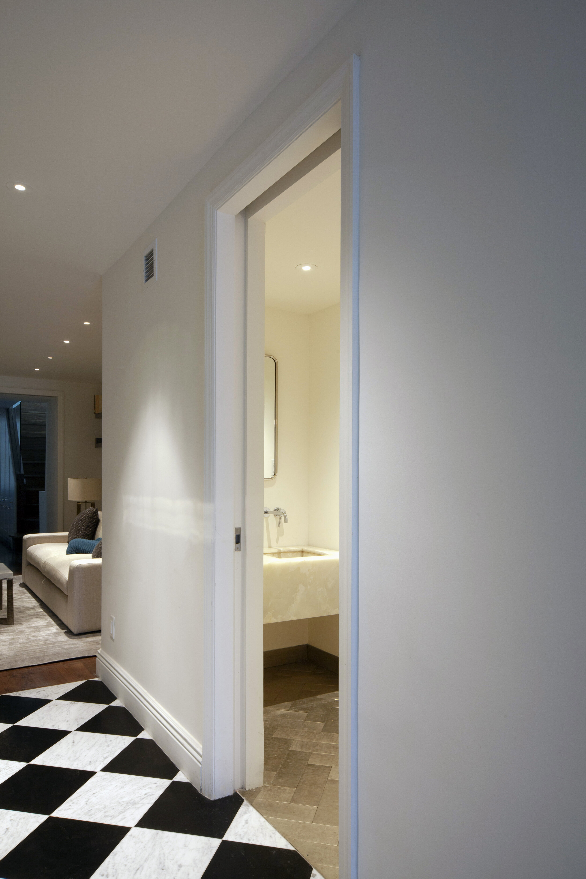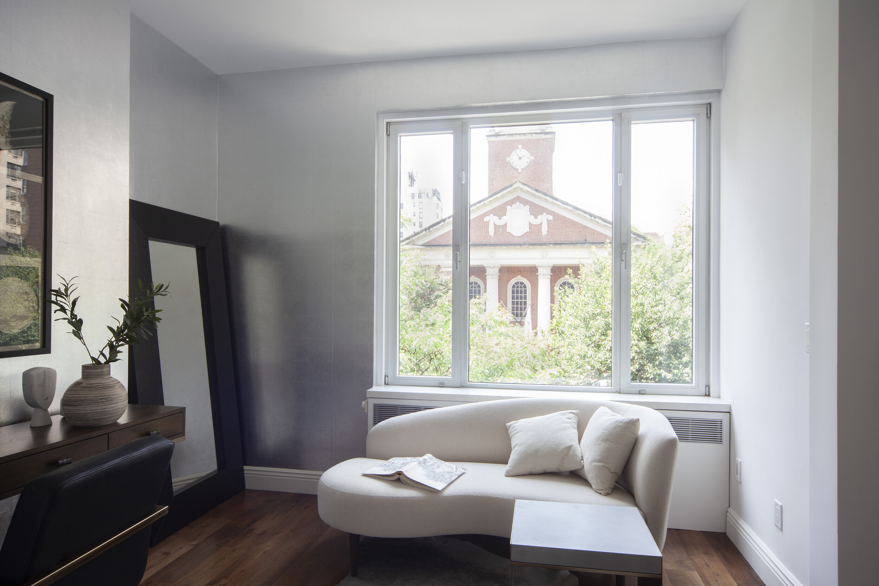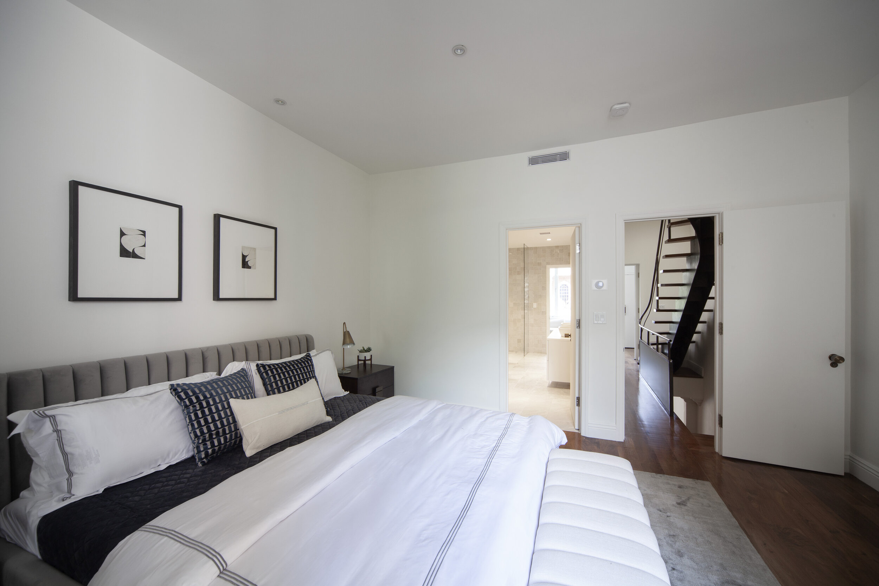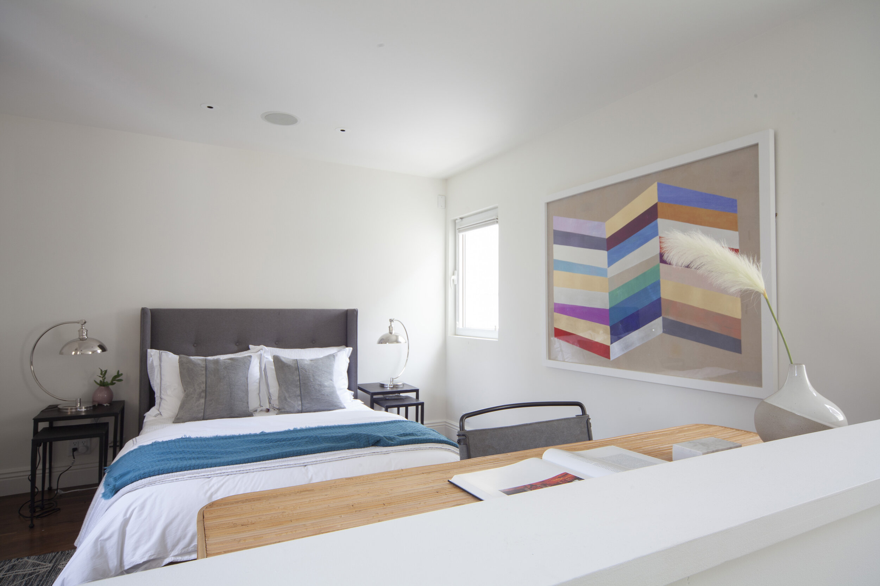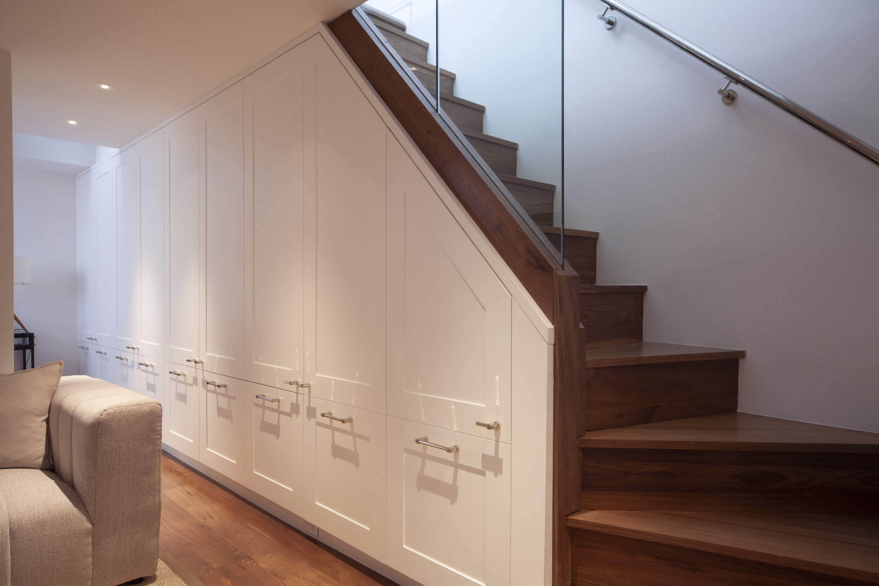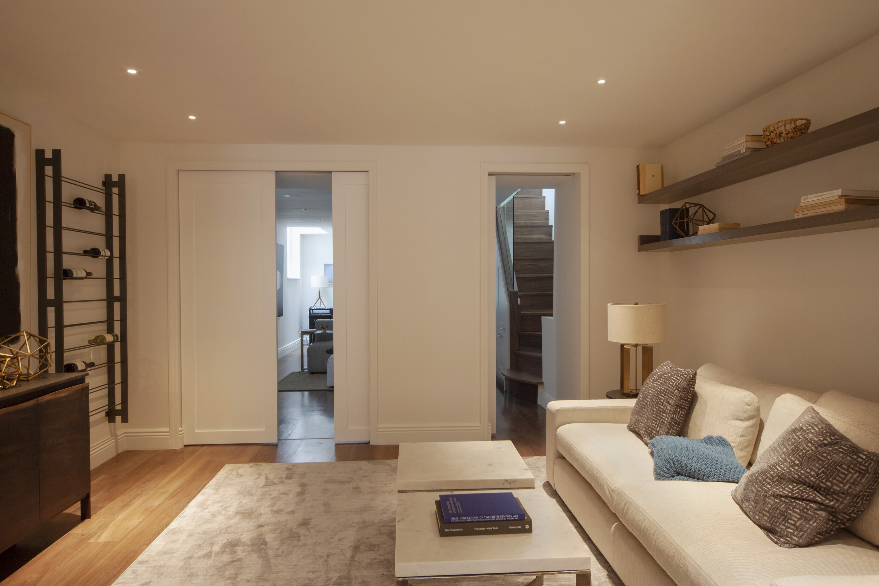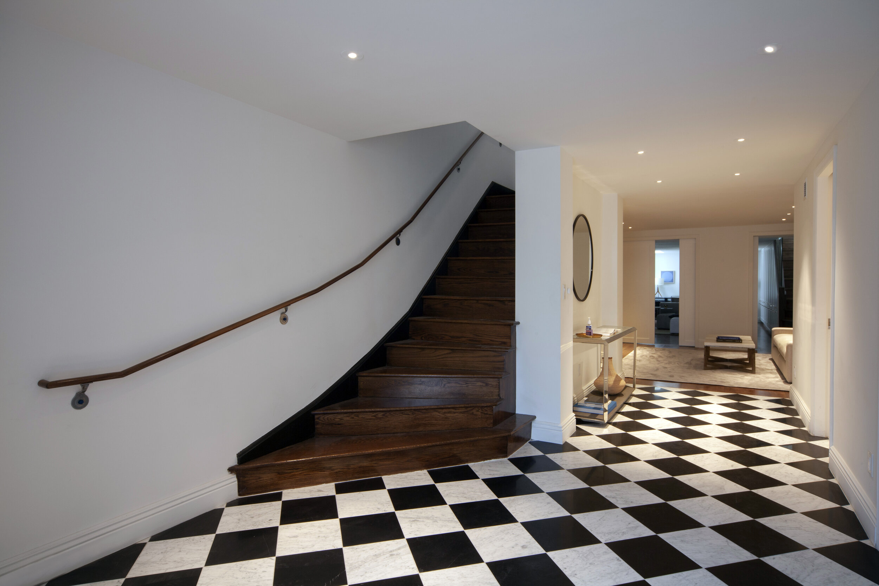
Townhouse Full Gut Renovation | Upper East Side, Manhattan
Location: 1145 Park Ave. New York, NY 10128
Scope: Gut Renovation, Construction Management
Size: 5000 sq. ft
Typology: 5 Story Townhouse Full Gut Renovation
Mammoth Projects was brought on to re-think and reconfigure the space; planning and interior design of this Historic, Upper East Side, five-story townhome.
We installed a new main staircase that we tucked behind a walnut-ribbed enclosure. Custom oak and glass-paneled sliding doors feature brass hardware and separate the family and dining rooms. The arch speaks to historical language seen throughout the rest of the home and adds both a contemporary and classic feel.
A new sunroom, all-white kitchen with adjacent terrace, black and white marble floors, and built-in appliances. The kitchen features a floating island with a hood ducted to the outside. The glass ceiling and access to the terrace flood the space with light and creates a bright environment for a family to gather. White cabinetry creates a sleek and minimalist look allowing the eye to focus on the light and greenery outside. We chose simple grey marble countertops with a linear vein that offset the white and black diagonally checkered floor that we also installed. The look is both classic and modern. Using timeless material and contemporary appliances and finishes.
Each floor has its own treatment for the bathrooms. The ground-level powder room features a hammered silver floor with a pink onyx floating sink and contemporary, rounded lighting.
The master bath features hand-made white zellige tile on the wall and a white marble floor. The contemporary, wall-mounted fixtures offset the handmade feel of the tile and are juxtaposed against wood mirrors hung above floating white vanity with ample storage. The bathroom also features a freestanding shower with a recessed linear drain and a freestanding contemporary tub and floor-mounted tub-filler. There is a separate, discreet toilet room tucked away at the entrance closest to the master bedroom. On the kid's floor, grey and white showers feature silver porcelain tile and are complemented by wall-mounted faucets, contemporary sconces, and floating teak vanities. The attic guestroom features an ensuite bath, which we finished with dark grey marble on both the floor and walls, complemented by pewter bath fixtures and teak elements throughout. The shower drain is hidden beneath a slatted-teak floor that is discreetly tucked behind a fixed glass panel.
Plaster detailing can be seen throughout the home. And, custom-made brass door hardware is featured throughout.









