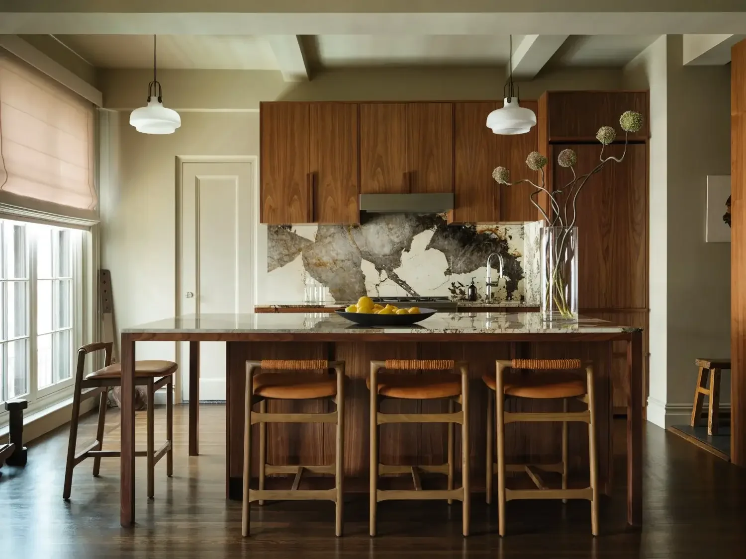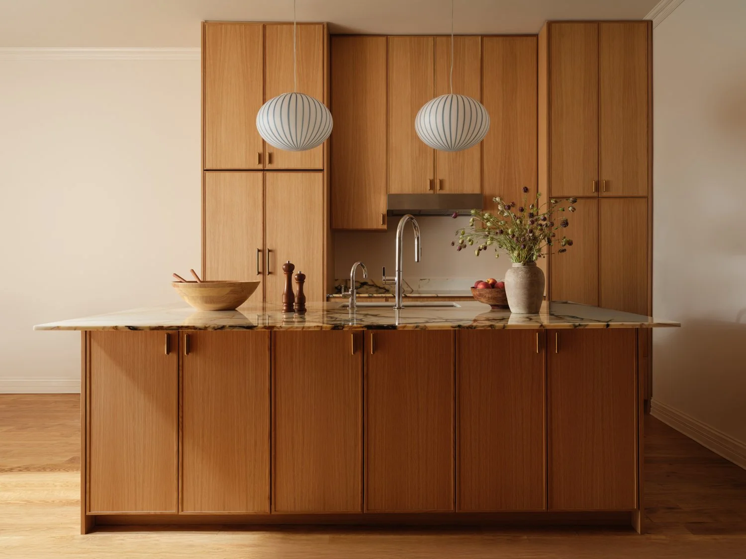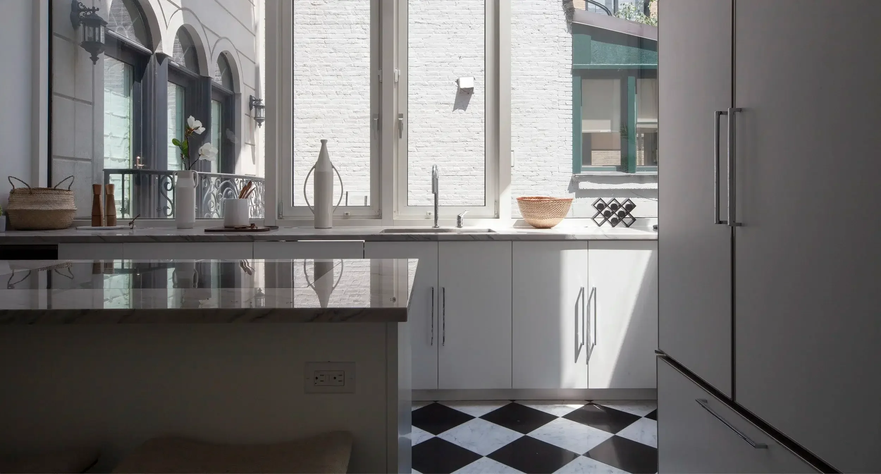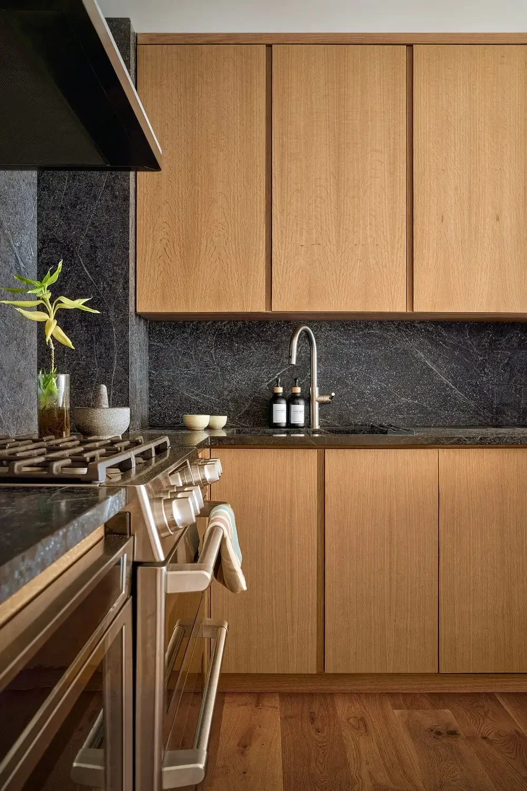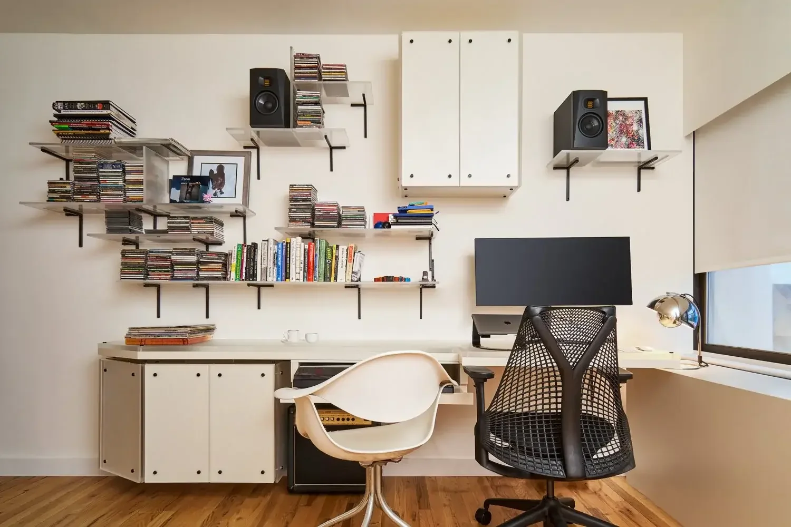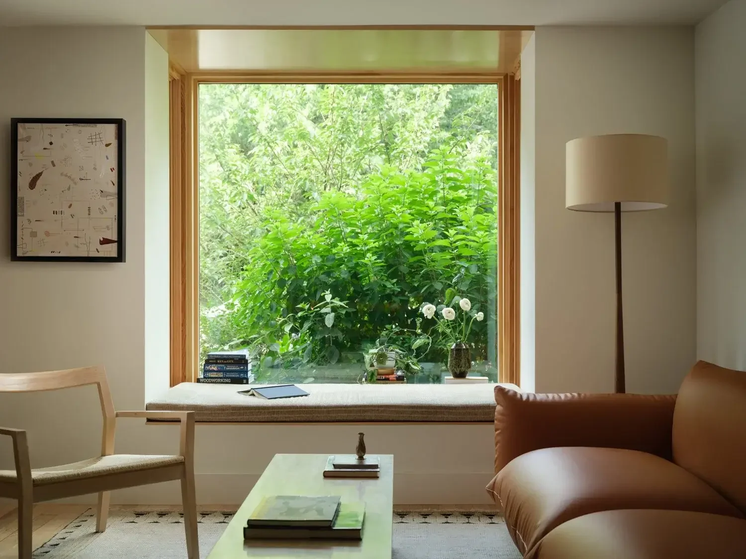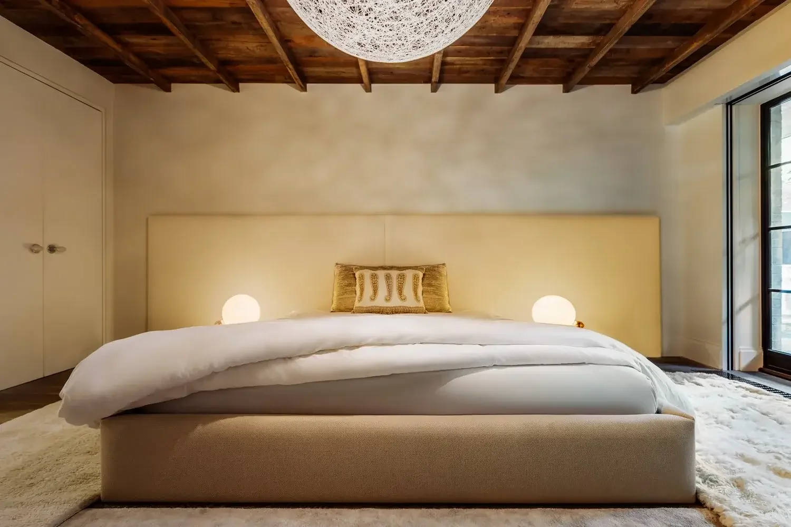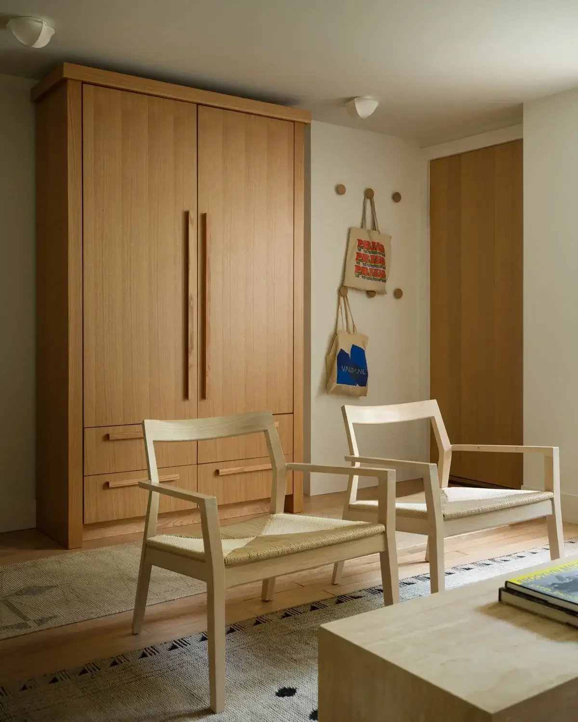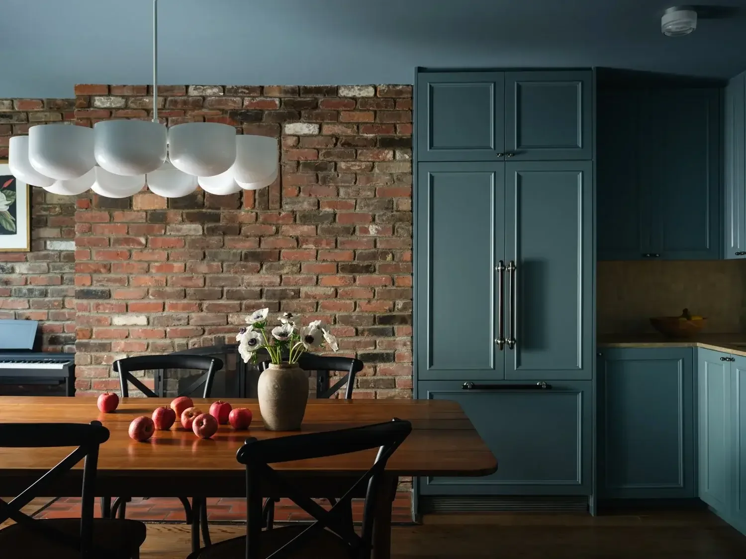
Full-Service High-End Residential Renovations
Transforming NYC Homes with Thoughtful Design & Expert Craftsmanship
We specialize in high-end residential renovations across NYC — from historic brownstones to modern lofts, townhouses, and apartments. As a full-service design-build firm, Mammoth handles every detail from concept to completion, delivering complete design and build solutions all under one roof.
77 Park Ave
119 St. Marks Place
1145 Park Ave
115 East 9th St.
67 East 11th St.
343 W.12th St
88 Prospect Park SW
49 Columbia Place
475 W 22nd St.
We’re a full-service design-build studio,
and take full ownership over our projects.
Our services include:
Full-Service, Architectural & Interior Design
Our design-build studio offers end-to-end, bespoke residential design services tailored to each client’s tastes, needs, and budget. We work with our clients to establish their layout, overall design and specify each of the architectural elements of their space.
Decor & Accessories
We bring our clients’ vision to life by designing each square inch of their home
Regulatory
End to end management of Building Management Company and Board Approval.
We work with, and coordinate an Architect of Record for approval from: Department of Buildings (DOB), Landmarks Commission (LPC), Loft Board and other relevant governing agencies.
Construction
We are a licensed and insured home improvement contractor in New York City working to bring clarity and professionalism into our projects from day one. Our construction team manages your project budget and timeline through the entire process so that you know what to expect.
Our team is experienced in managing the complexities of construction in New York City, and we are committed to delivering exceptional results on every project we undertake.
Post-Construction
Our post-construction add-ons include
Furniture Assembly & Installation
TV Installation
Shelf Hanging
Home Care Guidance. Our team will prepare instructions on how to care for your new home, including:
Appliance how-to welcome packet
Plant Care
Stone & Tile Care/Best Practices
HVAC Maintenance
Deep Clean








