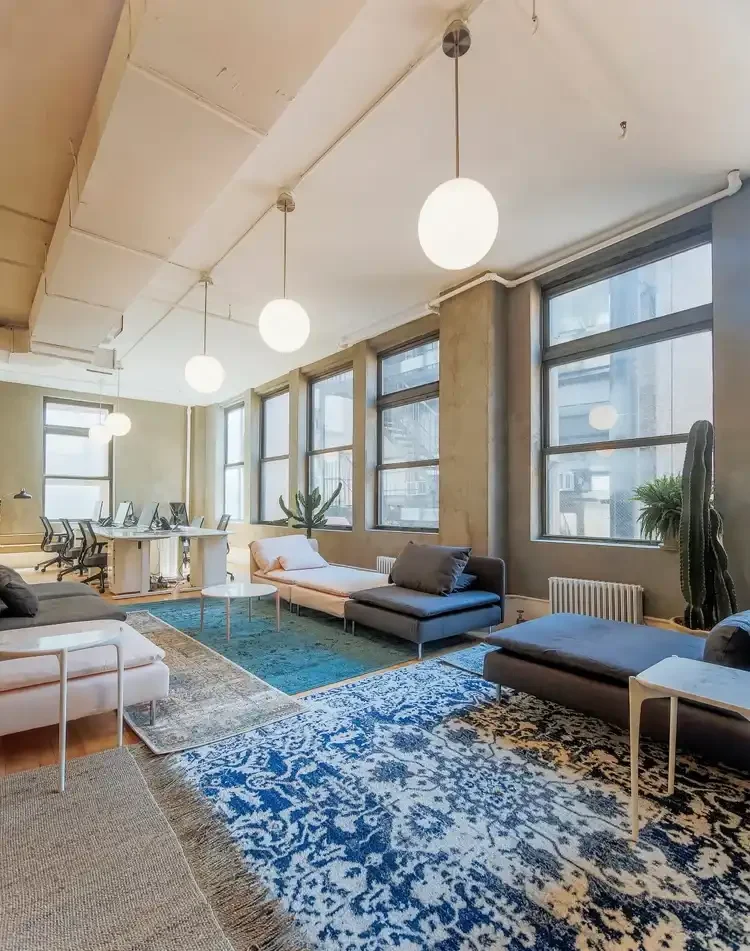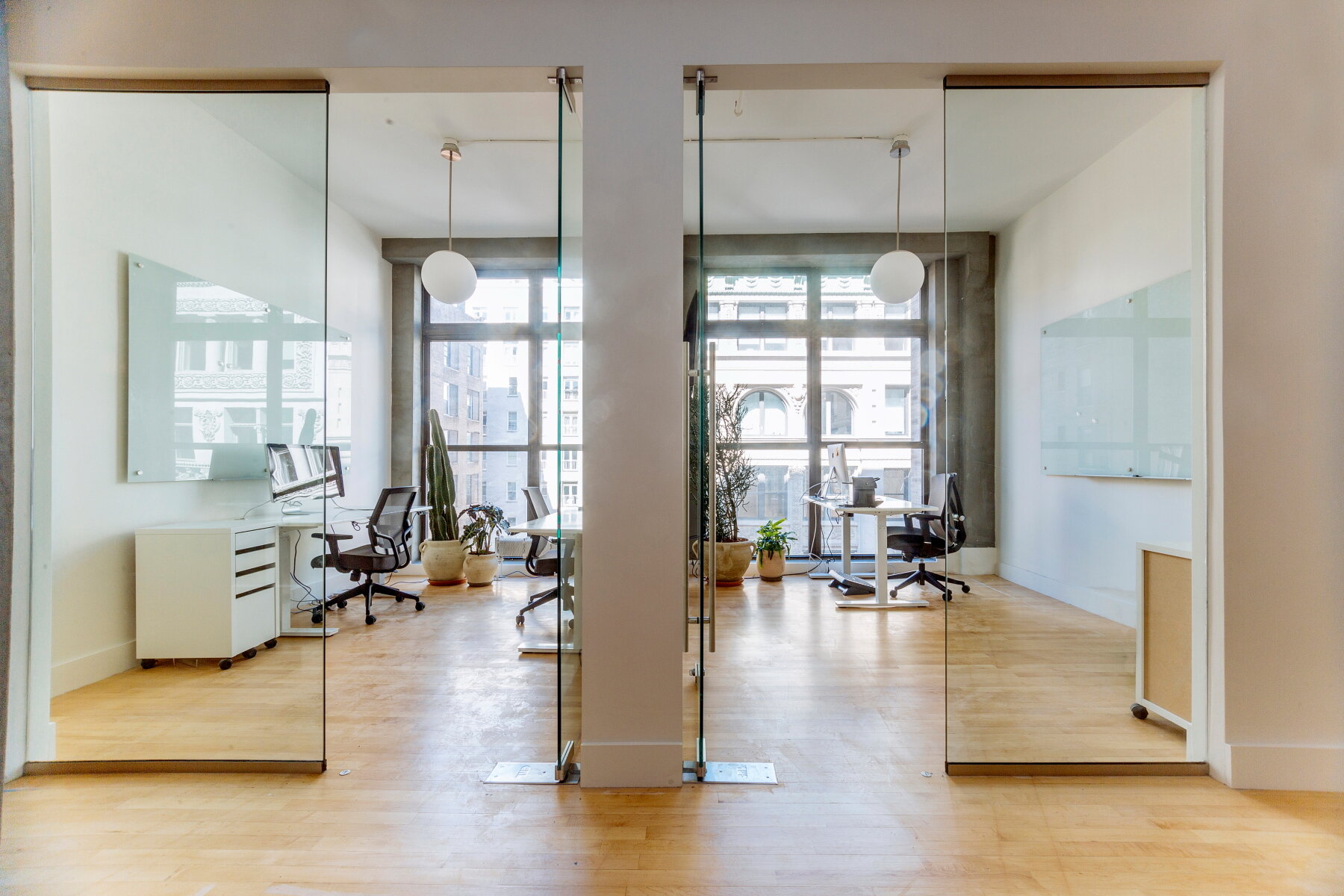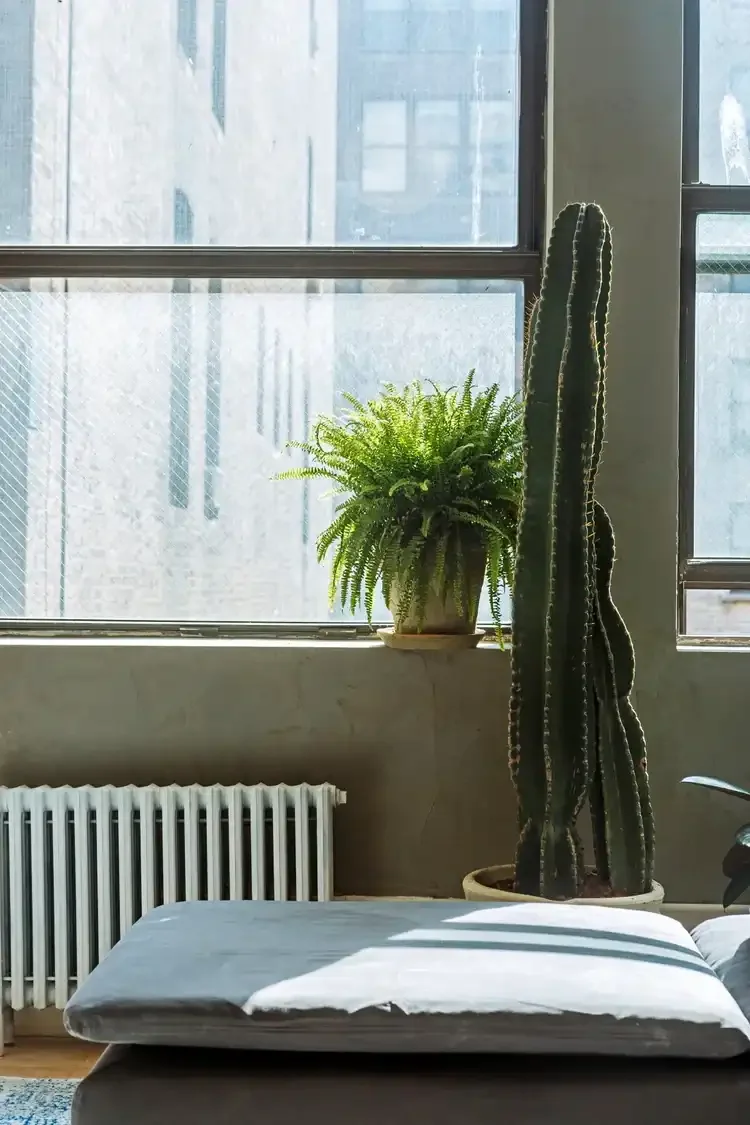
Office Interior Design | Dynamic Yield; Union Square NYC
DYNAMIC YIELD: 6 W 18th St. New York, NY 10011
Scope: Interior Design - Gut Renovation, furniture and decor
Size: 5,000 sq. ft
Typology: Commercial Loft
Union Square Commercial Loft
Dynamic Yield approached us after raising their Series A, and deciding to move out of their coworking space into a dedicated, Union Square Office.
The loft needed a complete renovation. We removed all existing partitions and started from scratch. We created various-sized conference rooms, private offices, meeting rooms and phone booth at the perimeter, and filled the core with workspaces.
We drew on the international background of the company to design a space that was modern, urban and comfortable for the diverse team. We used a combination of concrete applications for the walls along with regular drywall and glass partitions to create a space the reflected light, yet maintained an urban feel.
In the kitchen we used prefabricated stainless steel cabinets with custom walnut pulls that we designed to create a look that was both unique and cost effective.
We brought color into the space with bright furnishings, custom wallcoverings, and bright coral paint that we applied at the sighlines, in the meeting rooms.















