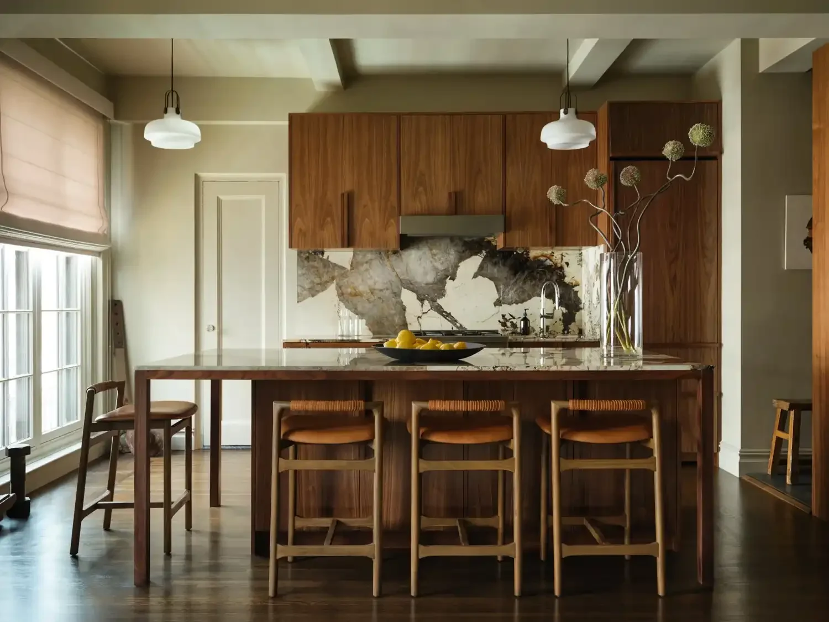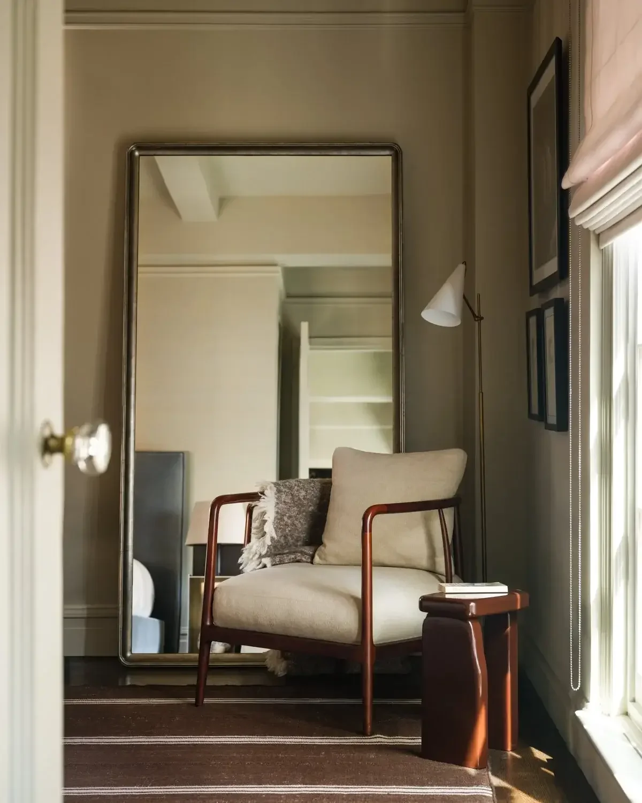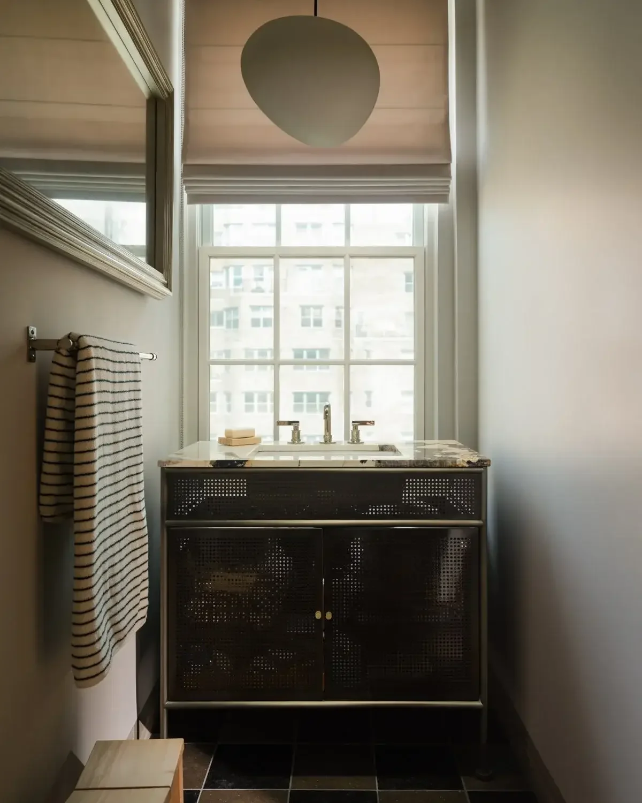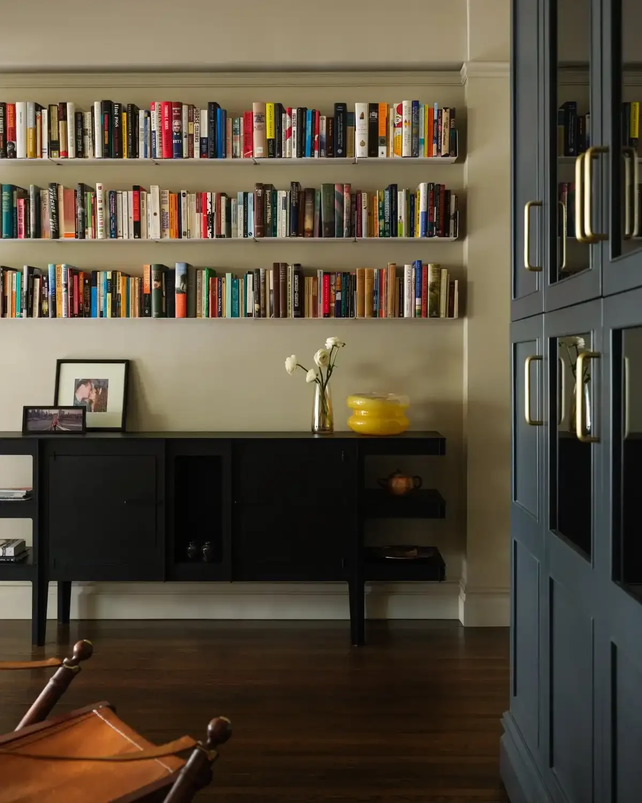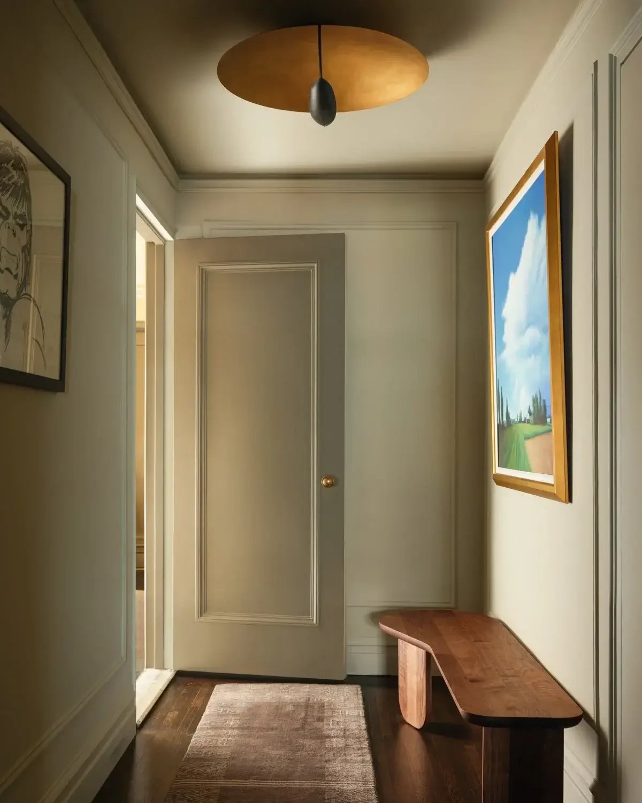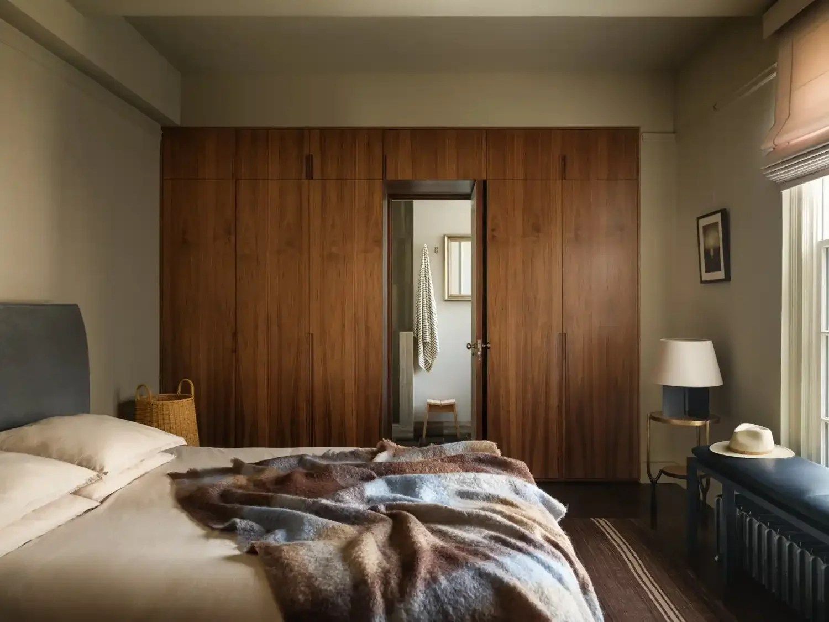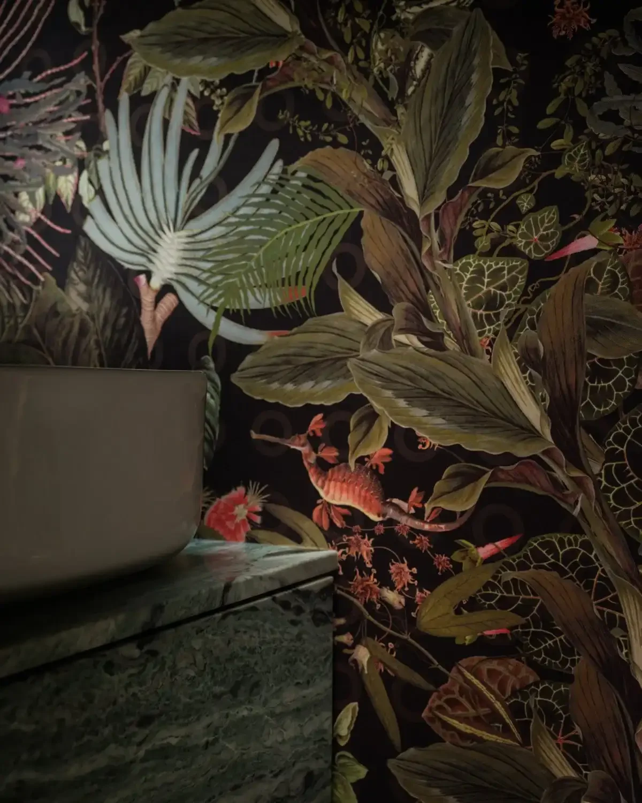MIDTOWN MANHATTAN
77 Park Ave
Gut Renovation, Furniture & Decor
Midtown, East:
Residential, CO-OP
940 sq. ft.
Scope:
Location:
Typology:
Size:
-
The clients approached us their 940-square-foot pre-war apartment in Midtown NYC. The couple tasked Mammoth to preserve the building's pre-war character while leaning into their love for unique and unusual objects. Mammoth seamlessly blended the couple's unique collection with newly sourced items, custom pieces, and millwork, mixing high and low references, various textures, and materials. Notably, some objects incorporate salvaged pieces from the iconic Brooklyn Bridge, which Dan collected during his first engineering job to rehabilitate the bridge.
-
Mammoth also provided inventive solutions for optimizing storage and space within the apartment. For instance, Kyle and Dan wanted a dining room table for their three daughters and grandchildren to gather for meals, but there wasn’t enough space for one. To solve the issue, Mammoth created a large island out of quartzite and walnut with enough room to seat six people. Mammoth designed the island to be versatile, with ample built-in storage, and stools that can be pushed in to allow easy use while cooking. The slab of quartzite used as the backsplash looks almost painting-like, framed by the custom millwork, which continues in the custom walk-in pantry.
The living room and bedroom boast additional custom storage solutions. Initially, the bedroom had two closets. Mammoth sealed off the bedroom doors to create more wall space, relocating the openings to the living room. Both the closet doors and the wall were covered with manila hemp, discreetly concealing the closets while adding texture to the room. Mammoth also created a custom cabinet that can be pulled down to reveal a Murphy bed for guests. Replacing the bedroom closet, Mammoth built custom walnut built-in storage, which acts as the entrance to the bathroom.
The bathrooms both posed challenges. Due to space constraints, the vanities had to be placed under windows. For the primary bathroom, Mammoth created a custom stone top for a perforated steel vanity from Robern and put a mirror on the wall to the left. For the powder room off the kitchen, Mammoth created a custom green marble vanity and installed a pivoting mirror on Menagerie of Extinct Animals wallpaper by Moooi.
Throughout the apartment, Mammoth preserved the apartment's original molding, restoring the existing oak floors while installing new custom cast iron radiators. In the bedroom, Mammoth designed and built a custom bench of painted oak and leather, specifically to expose the radiator. For the fireplace, Mammoth installed new stone around the mantel, which they repainted in high-gloss.
Mammoth integrated sensory elements, such as sculptural forms, colors, and textures, with its furnishing choices. Salvaged bolts and wrenches from the Brooklyn Bridge are presented as extensions of the owner’s art collection. This approach extends to pieces like Destroys/Builders’ Windows of Bo Bardi Side Table and Pinders Ceiling Light Fixture, demonstrating that functional items can also possess visual intrigue. The living room explores contrasting colors, pairing a bold red velvet Marcia Three Seater Sofa with a powder blue rug. It continues to play with the sense of touch, with the shearling Cowhorn Lounge Chair and a sheepskin footstool. Material contrast can also be found in the bedroom with the pairing of warm wood with cool chrome in the form of the Vine Ceiling light by A-N-D.
Mammoth’s residential design-build team worked closely with the clients to create a space that felt connected to New York and yet uniquely their own, designing or sourcing many of the items from large to soft goods.


