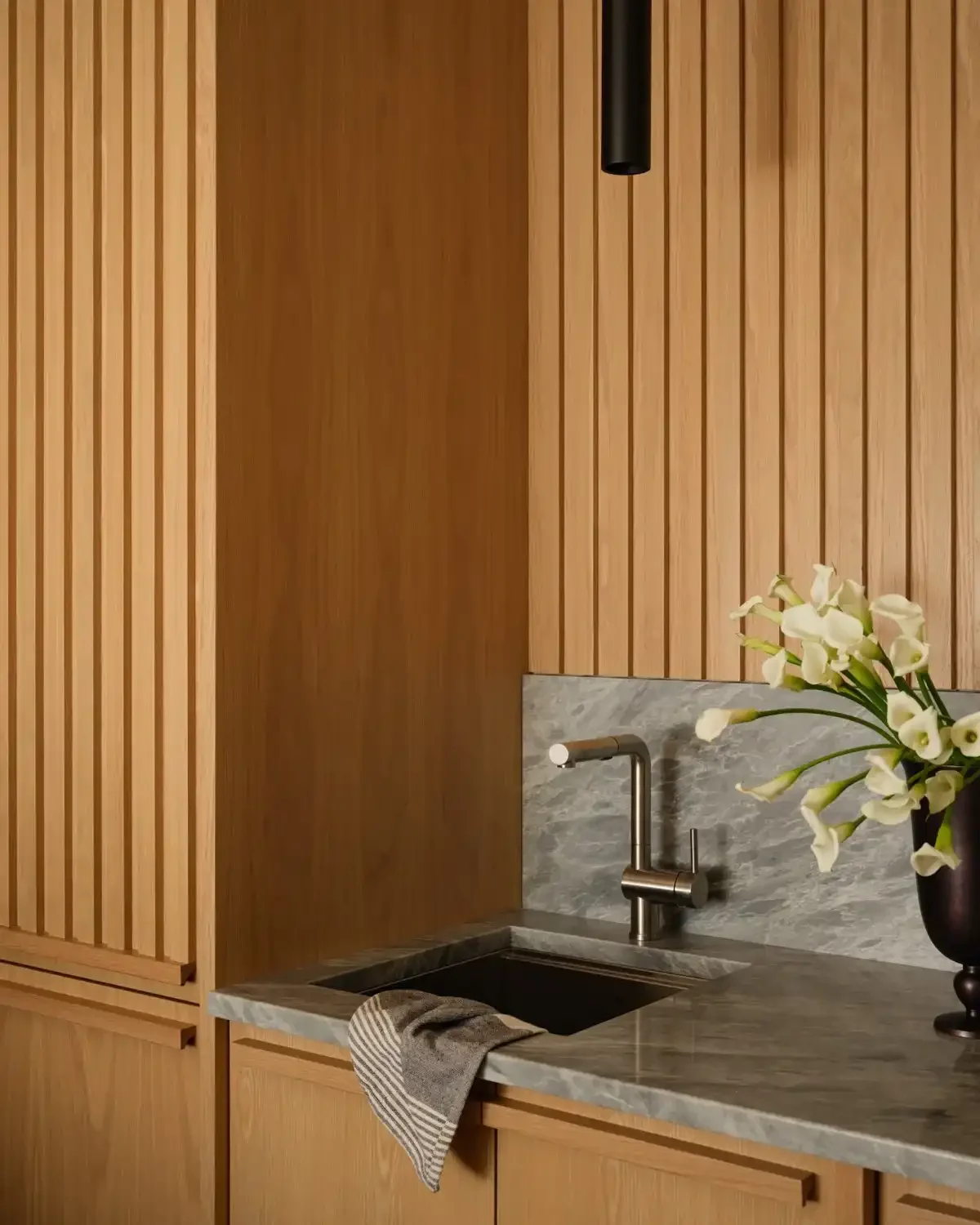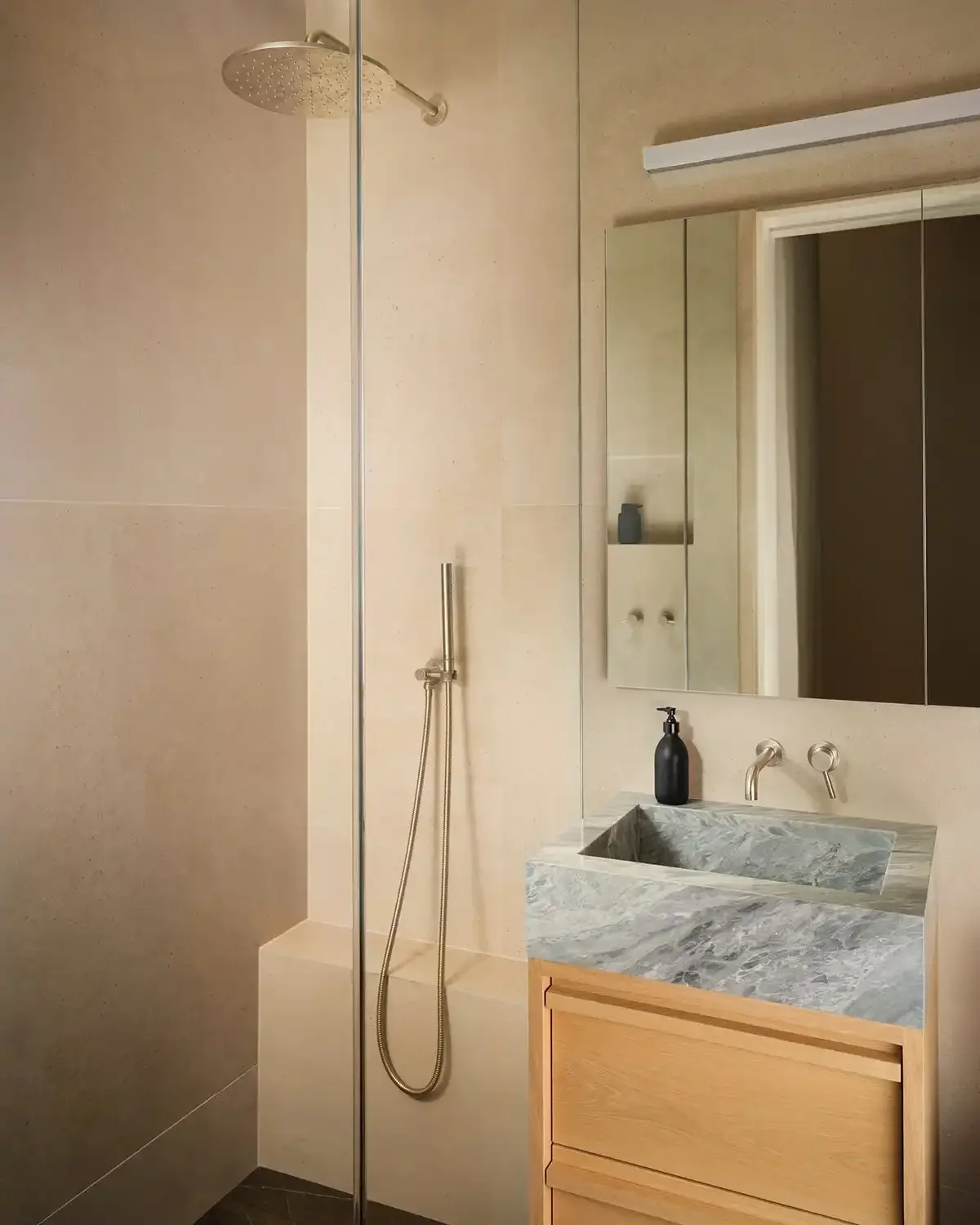WEST VILLAGE, MANHATTAN
343 West 12th St
Scope:
Location:
Typology:
Size:
Gut Renovation, Furniture & Decor
West Village, Manhattan
Residential, CO-OP
450 sq. ft.
-
A Palm Beach couple was frustrated that their 336-square-foot West Village studio apartment did not fit their lifestyle. They wanted their pied-à-terre to feel like a permanent hotel, where they could sleep and eat without anything they didn't need. Mammoth conducted a gut renovation, designing and constructing custom pieces tailored to the couple's specific needs. A refined and cohesive design was implemented throughout the apartment, utilizing white oak to introduce texture and warmth while maximizing the limited space.
-
Given the couple's preference for dining out in New York, they opted for a kitchenette instead of a full kitchen, allowing Mammoth to repurpose the former kitchen area into a sleeping area. The custom white oak kitchenette seamlessly integrates into the apartment. Concealed behind custom millwork are a mini refrigerator, pantry, drying rack, dish storage, and a washer and dryer. A custom Blue de Savoie marble sink and countertop, along with two pendant task lights, completes the kitchenette. To enhance the warmth of the main living area, Mammoth created a custom oak wall covering that complements the grain of the kitchenette millwork.
On the other side of the kitchenette is a custom queen-sized Murphy bed with storage using the same slatted oak millwork as the kitchenette. The bed features two custom leather task lights, allowing the couple to read in bed after a night on the town. When not in use, the bed folds up, providing more space for the couple and their two dogs.
Beyond the bed, Mammoth designed and built a versatile custom desk/table with storage. This piece can serve as a workspace or a dining area, and the two stools can be tucked away to give the piece a console-like appearance. The negative spaces between the slats on the far left mirror the proportions and act as the inverse of the pulls on the storage within this piece and the custom bench that resides under the window. The custom bench, featuring custom upholstery, was designed for both seating and shoe storage. A pop-out dog bowl is integrated into the bottom drawer, allowing it to be hidden when not needed.
The bathroom is clad in oversized porcelain slabs to create a seamless look. Mammoth created a custom vanity out of white oak, using the same design language as the kitchenette, including the marble slab. For the shower, Mammoth placed the controls on the opposite side of the showerhead to allow owners to enter without being sprayed with water.
Additional details include strategically placed outlets throughout the apartment for charging devices. Mammoth also created a custom tray that fits perfectly on the custom ottoman, allowing the couple to eat takeout comfortably on the couch. Exterior improvements included the installation of a new door and windows.
Overall, Mammoth’s residential design-build team created an integrated design that plays with texture by repeating positive and negative spaces within the same proportions across the apartment, but in different orientations. The apartment is now flexible to accommodate all of their needs within a compact footprint.









