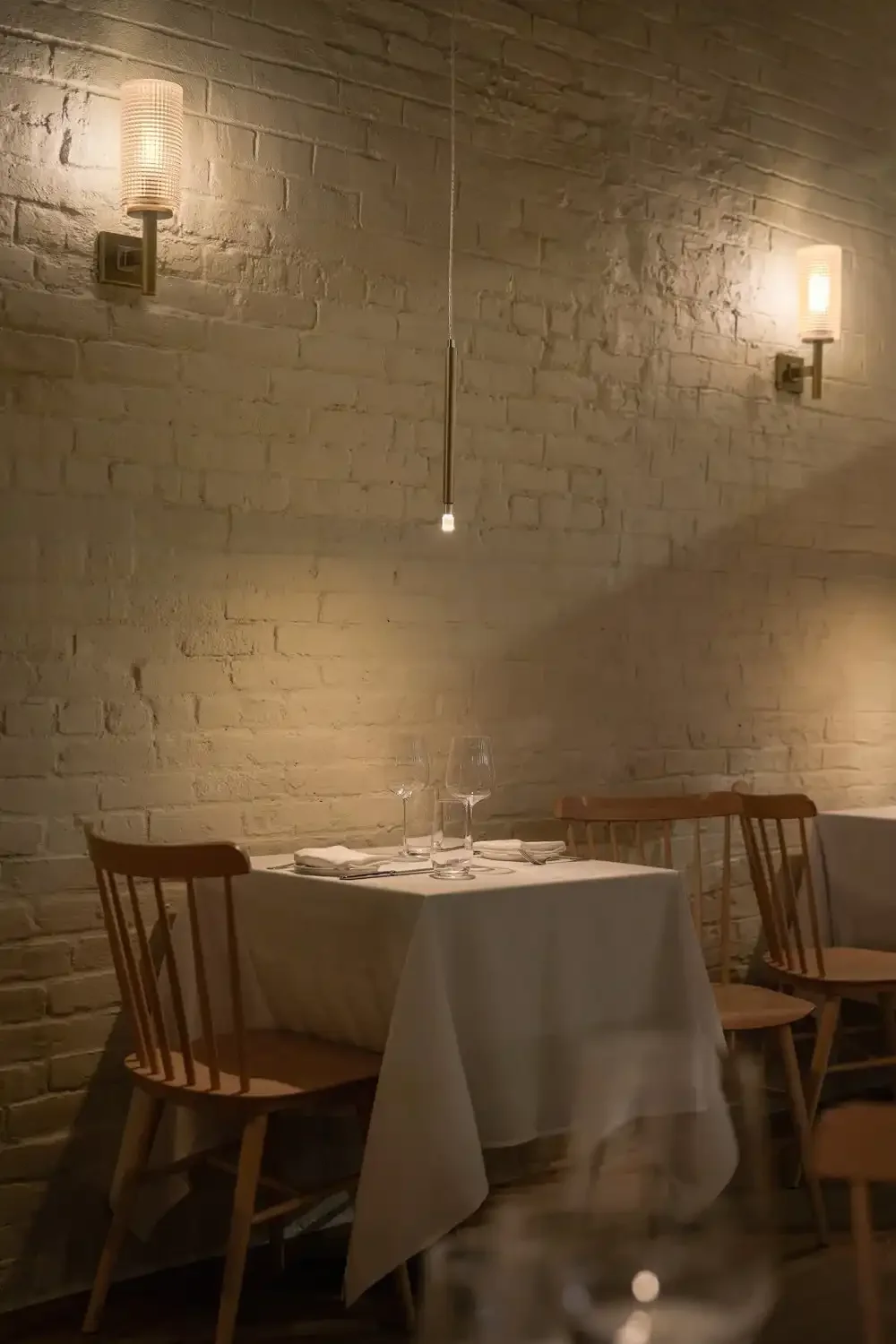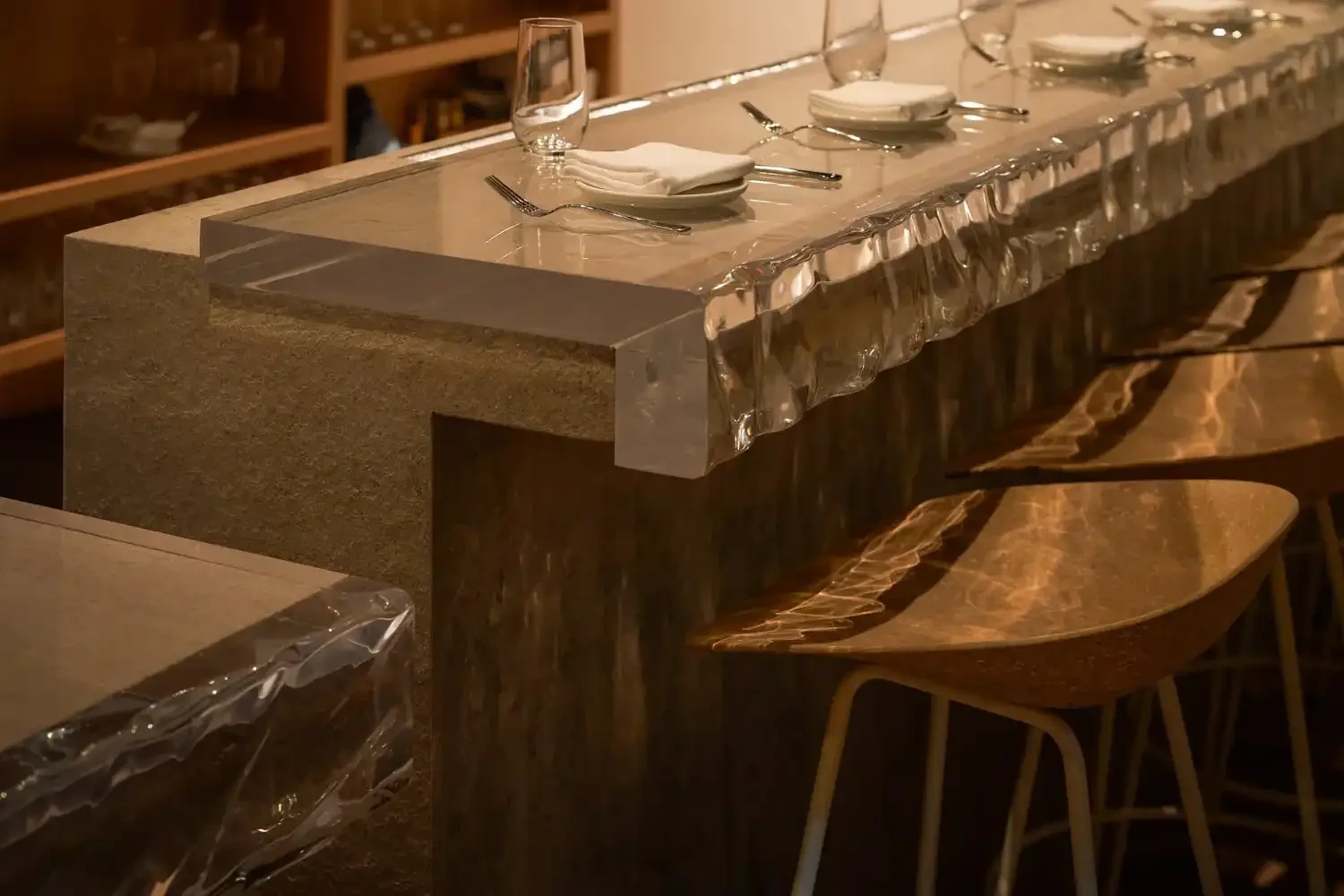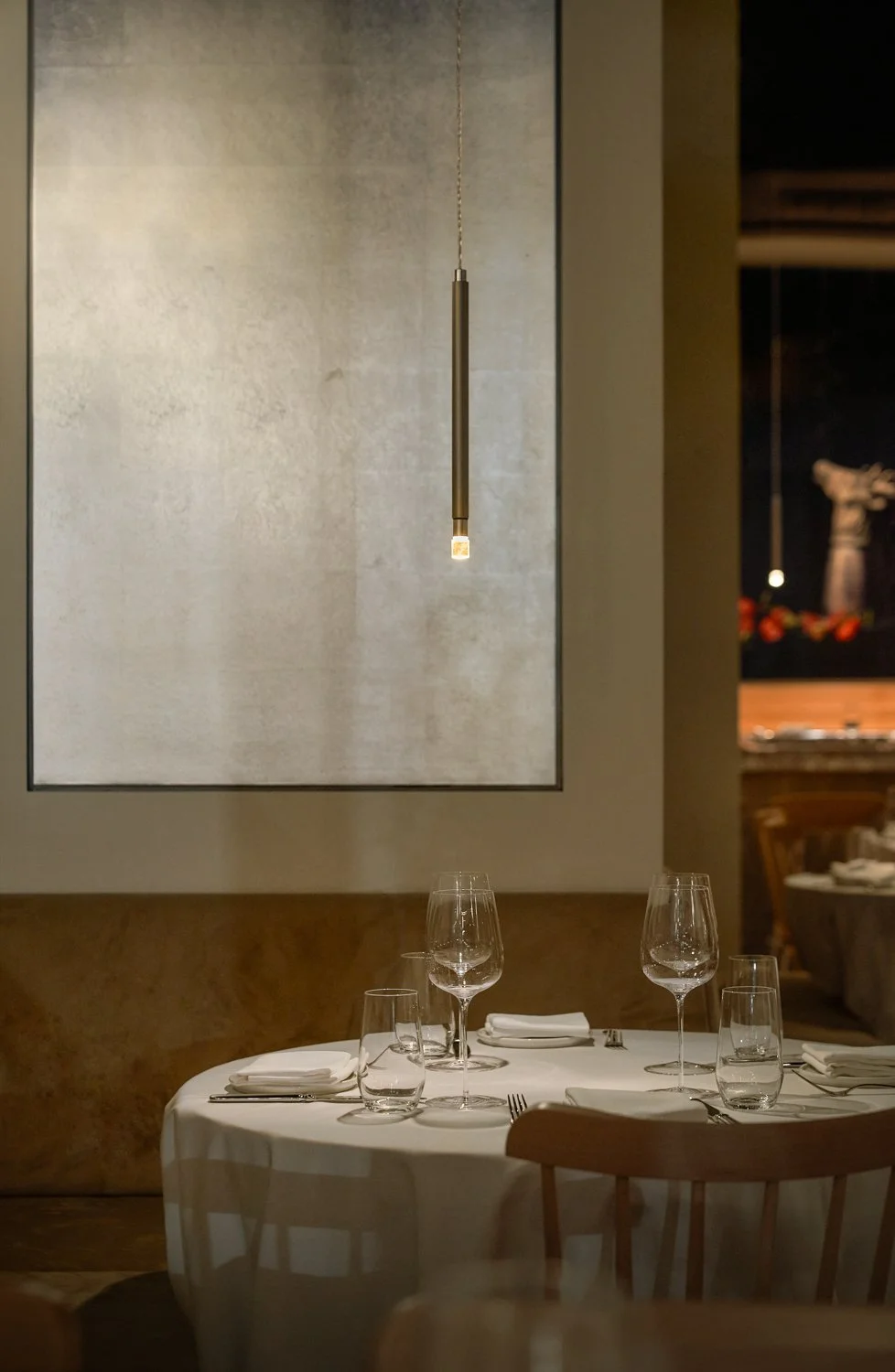WILLIAMSBURG, BROOKLYN
Field Guide: 235 Kent Ave
-
When chef Tim Meyers, formerly of Eleven Madison Park, Blanca, Glasserie, and others, sought to open his farm-to-table restaurant in Williamsburg, he turned to Mammoth’s commercial renovation team and tasked them with transforming a former fast-casual Chinese restaurant into an intimate dining experience that reflects the spirit of the food, engages the senses, and captures the bucolic essence of Upstate New York, his place of origin, with a contemporary twist. To achieve this, Mammoth researched 19th-century restaurants before globalization and art ranging from Andrew Wyeth to Dutch still-lifes and incorporated these references with local materials like brick, aluminum, and oak. Through carefully selecting materials and lighting, Mammoth created a space that exudes softness and intimacy.
-
In designing Field Guide, Meyers asked the Mammoth team to consider Wyeth’s paintings. Mammoth took note of his color palette, particularly the muted tones and the strategic use of black. They also observed how Wyeth manipulated light and shadow, allowing uneven lighting to establish particular moods. These elements from his paintings influenced the restaurant's color palette and overall tone. The floor features a muted yellow, while the walls present a modern interpretation of traditional wainscoting, utilizing aluminum channels and silver leaf instead of wood paneling to ground the space in contemporary Brooklyn.
A surprising influence on the lighting design was Meyers’s choice to use tablecloths, diverging from the typical rustic aesthetic of farm-to-table restaurants. This element led Mammoth to explore candlelight, resulting in custom levitating candles for each table and bar seat, mimicking one particle of light. Using A Tube Pendant Lights by Lodes, they carved out intimate areas within the restaurant reminiscent of a candlelight experience without taking up valuable space. Additional lighting sources include sconces designed by and the large windows adorning the front of the restaurant.
Mammoth continues to push the boundaries of traditional restaurant design with its custom “fired” limestone and hand-sculpted acrylic bar. Seeking a space to experiment creatively, the bar draws inspiration from Hiroshi Sugimoto's sculpture, Appropriate Proportion, which Grinshpun encountered nearly 20 years ago as an architecture student visiting Japan. She was captivated by how light reflected off the glass stairs into the rough stone below. The bar employs hand-sculpted acrylic to achieve a similar physical expression, where the rippled edge reflects light onto Normann Copenhagen barstools made from hemp. It also appears as a single step from the sculpture, leading the eye toward a large mural created by Oliver Jevremov, a local photographer. Inspired by Dutch still-life, the mural showcases objects found around Williamsburg paired with fruit, reinterpreting traditional styles with a 21st-century twist.
Adjacent to the bar, Field Guide features a mix of square two-tops and round four-tops to accommodate various party sizes. Mammoth repurposed the banquettes from the Chinese restaurant, replacing the old fabric with beige velvet. Mammoth sourced additional seating from Design Within Reach, choosing a chair whose designs pay homage to Upstate New York.
The result is a space representing an intersection of past and future, memory and reality. It embodies a blend of formal and casual contradictions—unfussy and relaxed—that defines a modern approach to fine dining.
Architectural and Interior Design for a Gut Renovation, Furniture & Decor
Williamsburg, Brooklyn
Restaurant
2200 sq. ft
Scope:
Location:
Typology:
Size:








