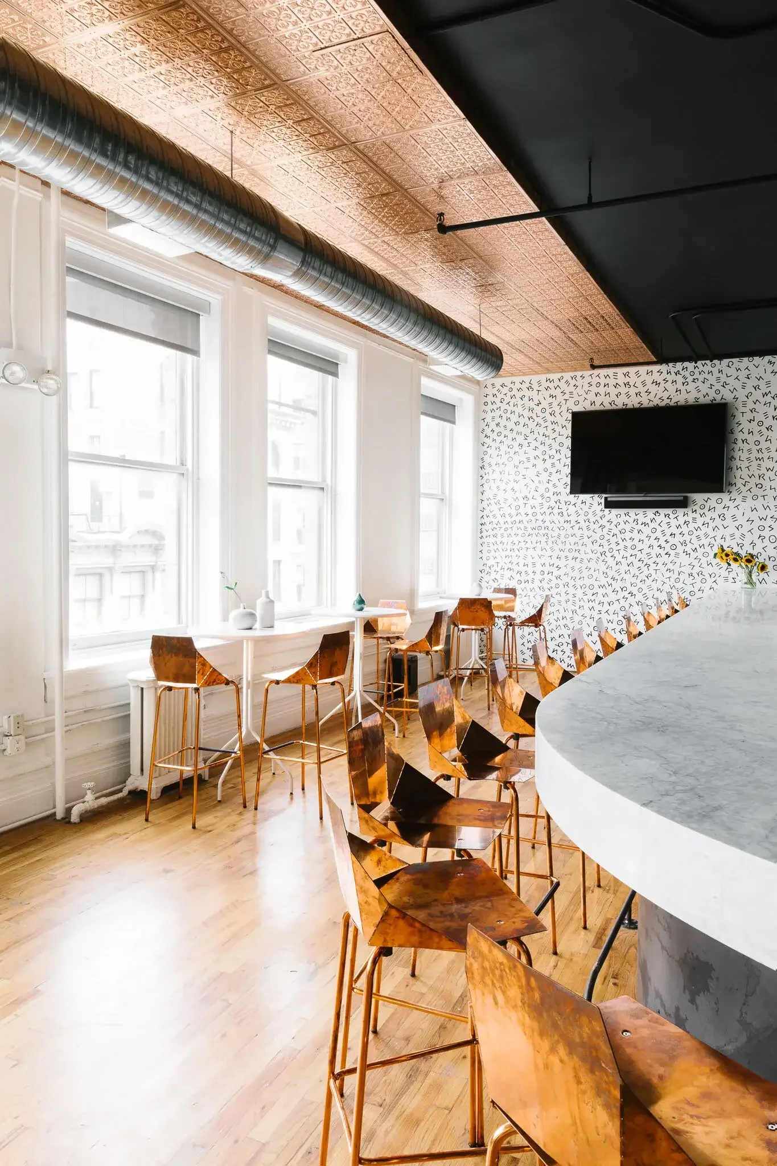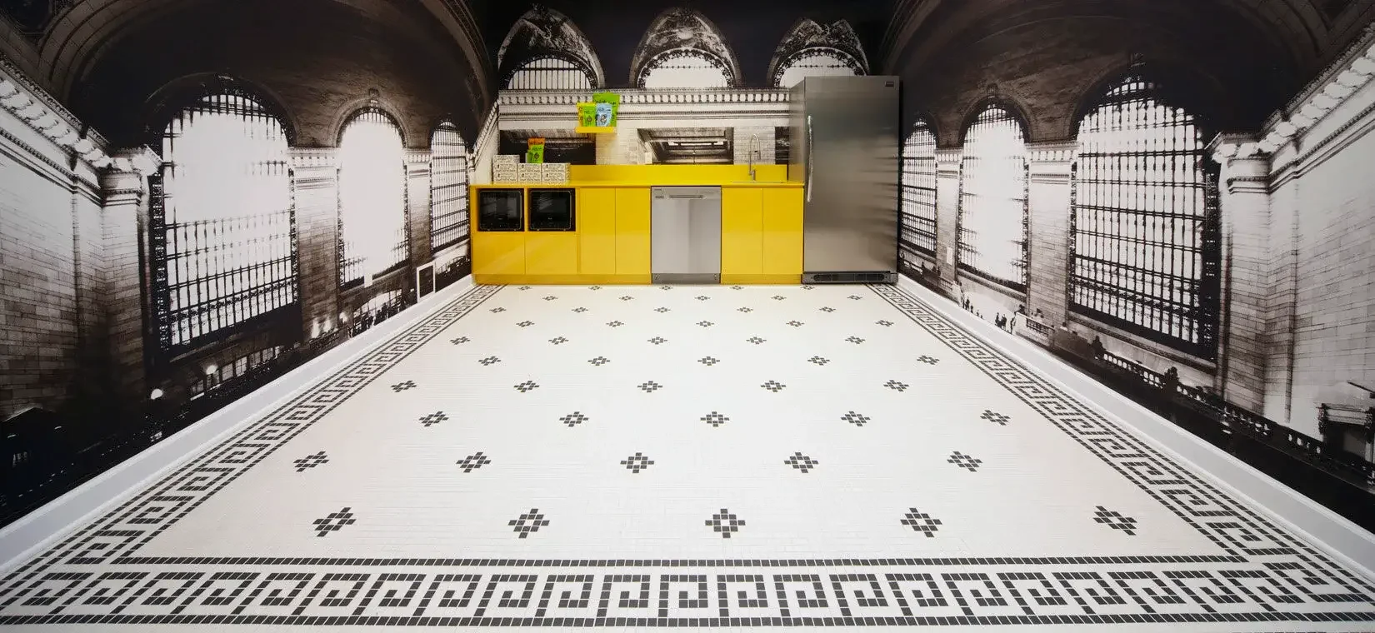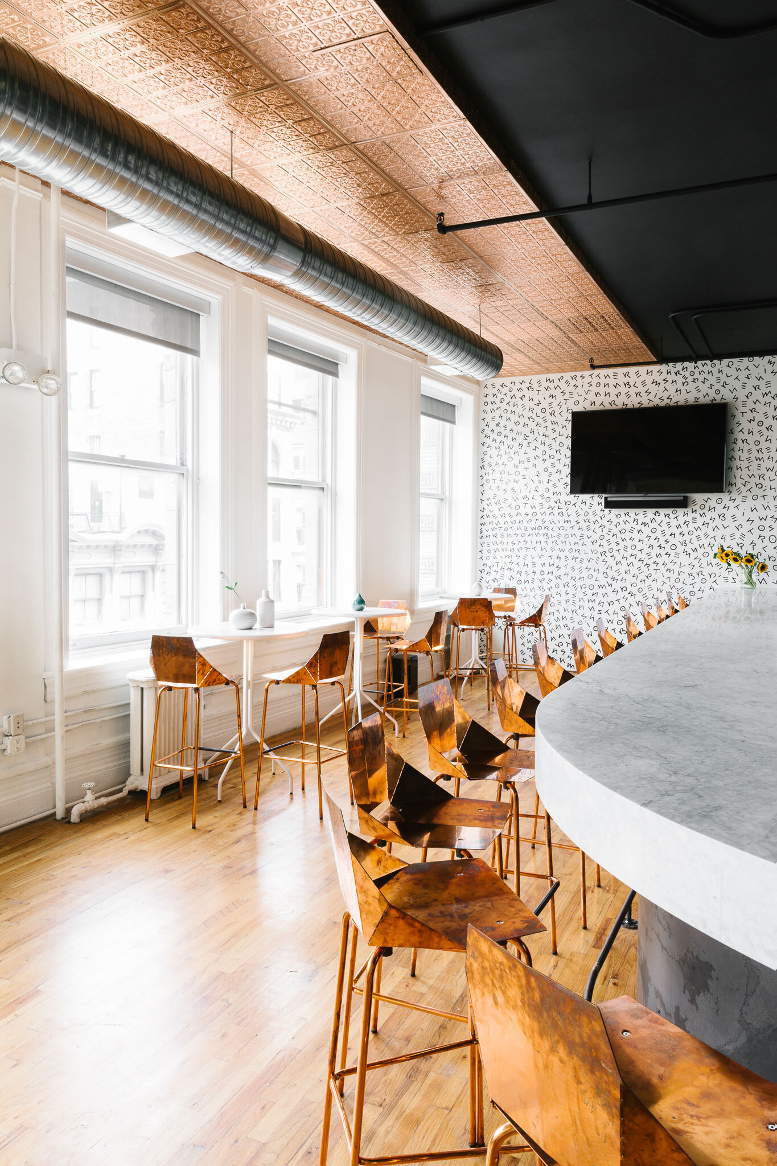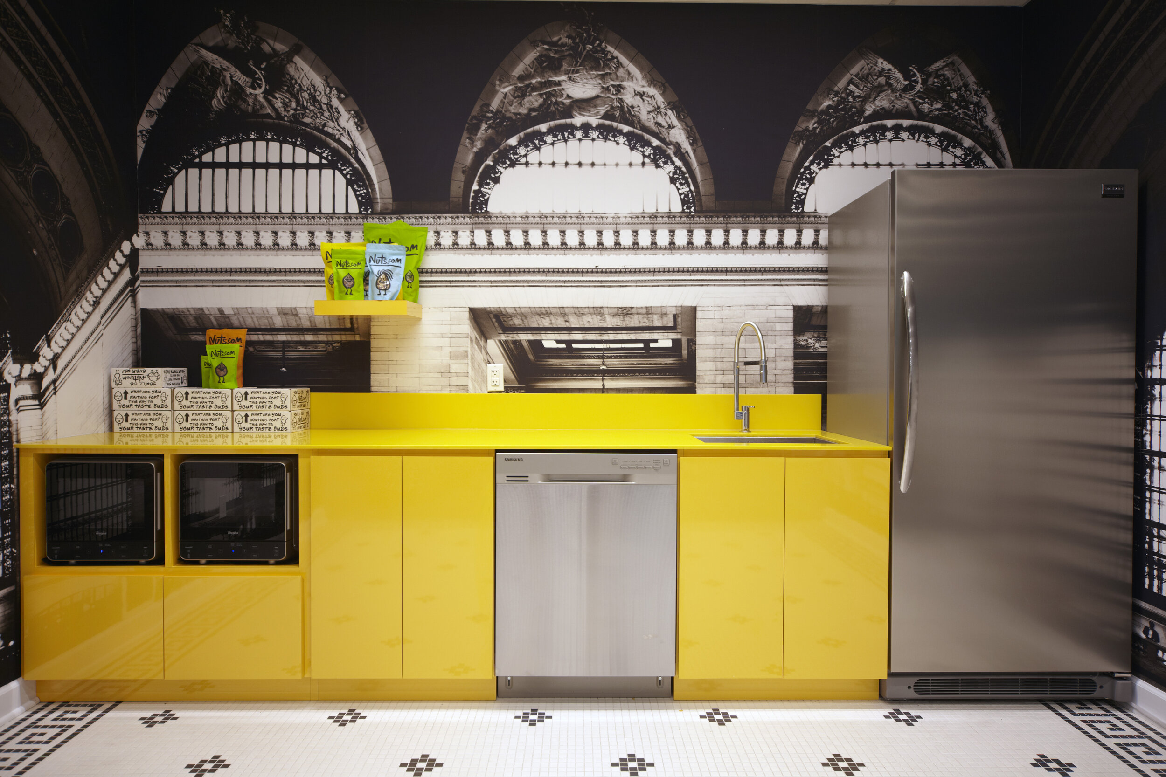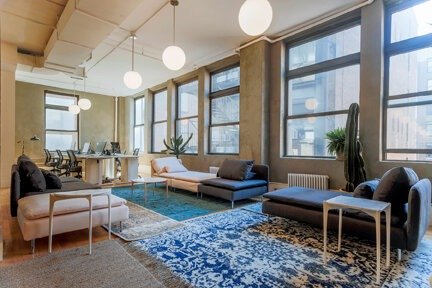
Key Stages in the Commercial Interior Design Process
We believe good design starts with suspending disbelief, and seeing the world through our client’s eyes.
Overview of the Commercial Interior Design Process
The Sequential Phases from Concept to Completion
Navigating through the commercial interior design process involves several distinct stages, each pivotal in transforming a space that not only looks appealing but also functions optimally for business needs. The journey from initial concept to final completion can be intricate, requiring meticulous planning and execution.
TAKE-IN
We meet every client with a quick call. We’ll ask about your hopes, dreams, timelines and budgets. We do our best to give the best advice. If we think we’re a good fit, we’ll schedule a site visit to walk your space.
DESIGN PROPOSAL & CONSTRUCTION BUDGET
We want our clients to understand all costs from the start. We’ll provide you with an itemized design proposal and construction budget. We’ll schedule another call to take you through these, line item by line item.
If you find that’s it’s not where you’d like to be, we’ll advise on ways to trim or modify the budget to better meet your expectations.SCHEMATIC DESIGN PHASE
Here comes the fun part.
Moodboards: We pull inspiration images from past projects, inspirational photos, and gather them in one place to establish our design goal-post. We use these, with clients, to determine where they want to go, and how they’d like to feel in their new home.
Layout and Floorplan: Establishing a preliminary layout is crucial to moving forward with a design scheme. At the end of the Schematic Design Phase, you will have a working floorplan that will be the basis for all of our drawings going forward.
*Our construction team is with you each step of the way. Your (future) construction manager will attend major design meetings, and will update your budget to reflect any design decisions you have made till now.DESIGN DEVELOPMENT PHASE
Based on the design direction established in The Schematic Design Phase, our design team will source tile, plumbing fixtures, stone, and lighting. We’ll curate your material palette to match how you’d like to feel in your new home.
We’ll also start to work on Electrical Plans, Ceiling Plans, Finish Plans and Elevations. By the end of the Design Development Phase,*Working with a design-build team means your construction team is still here, revising your budget, and making sure you’re on track once your materials have been chosen.
FURNITURE, ART & ACCESSORIES PACKAGE
Design is in the details. Once your base is complete, our designers will select, propose, draw and render all the details that make your house a home.
RENDERINGS
Here comes the really fun part. Once you’ve preliminarily approved your material palette, we’ll create photorealistic renderings to convey to you what words really can’t. Renderings are a powerful in understanding how your space will feel, and understand how all the items you’ve selected will look together.
Commercial Interior Design Foundations
The Role of Your Brand Identity and Business Goals in Your Commercial Interior Design
A well-defined brand identity is not just about looks; it serves as an integral part of any successful commercial interior design process. How your space presents itself can profoundly influence customer perception and subsequently impact business profitability.
Translating Brand Essence into Design: An adept designer captures various aspects such as color schemes, layout preferences, material selection consistent with what businesses optically communicate their values through interiors.
Supporting Business Objectives: Practical elements like lighting placements or furniture choices might seem minor but play significant roles in optimizing operational efficiency or enhancing customer experience thus directly contributing toward achieving business goals.
For instance, creative agencies often favor open spaces encouraging collaboration while law firms may prioritize private offices that affirm confidentiality—all nuances directly reflected in meticulous design planning ensuring every corner speaks volumes about your brand without sacrificing functionality.
Therefore embodying core brand values within physical layouts ends up being more than aesthetic appeal—it shapes customer interactions fostering loyalty, making strategic interior choices imperative in boosting long-term business success.

